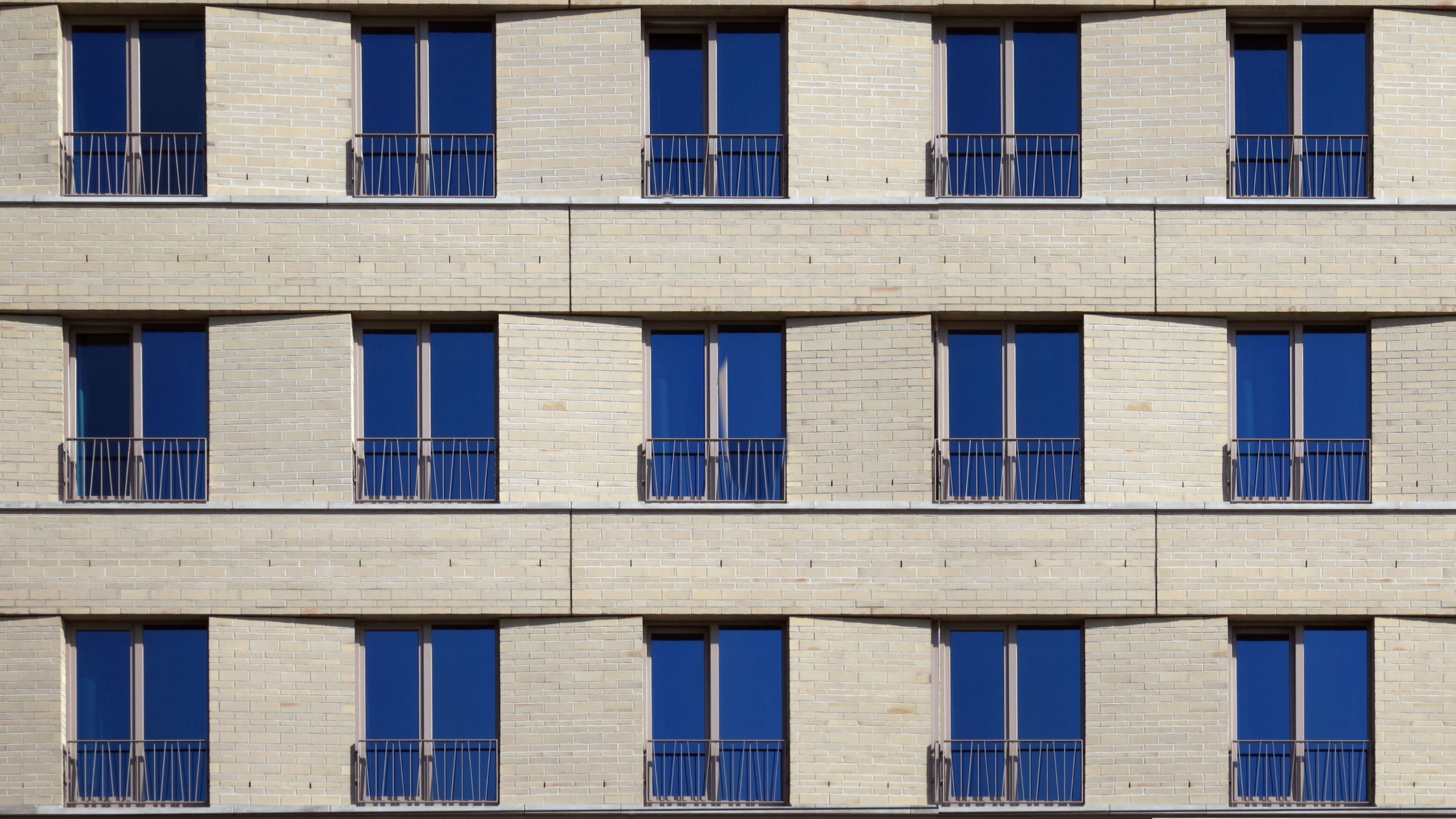Fixed vs. Operable Windows
You may not realize it, but windows get stereotyped. There are clearly times when a curtain wall is the right choice - when you have a wall made up of mullions, holding glass, covering large portions of the facade. There are clearly times when a window wants to be punched opening - when a window (or several) are used in a surface that's mostly solid wall. But it could be argued that, most of the time, the decision is somewhere in the more nuanced middle ground.
Based on the project type, there are default options that fit better than others. We’re here to help when you want to navigate past the default options.
Here are three window systems which solve a particular problem, and why you might choose each. Fixed windows are a go-to for higher performance, sliding doors are for when you need a door to be more like a window, and field-mulled windows are for when you need a large expanse of glass.
What to look out for:
Each of these suggestions are generalizations which may not work in your particular situation. For example, sometimes the most effective way to create a punch window is actually to use a storefront system. Sometimes sliding doors are not an option because the project doesn’t have enough space to recess the sill properly for water proofing and accessibility purposes.
Remember that most sliding doors do not have ADA accessible thresholds when installed at the same level as the floor (but there are swing doors which can meet this requirement).
Finally, windows come in many, many shapes and sizes which can be mulled together to look great and perform very well, but there remain situations where storefront is required to meet the size, durability, or accessibility requirements. Specify what you need to specify, but remember that the defaults aren’t always the best fit.
Consider ventilation
Windows are very good at providing views and daylight into buildings. They can also be good at providing ventilation. Sometimes, it’s an effective solution to combine those functions, but there are also many times that we default to combining them when perhaps it would be better to separate them.
For example, have you ever found yourself making a whole row of windows operable double-hung just so that they all match, without considering which are likely to get opened and which will never get opened?
This is where the fixed vs. operable conversation gets more nuanced. Sliding doors are an interesting consideration for ventilation. They can be left a little bit open, or a lot open, with no fear of the wind blowing the door shut. A swing door propped open a few inches looks like a mistake, but a sliding door open a few inches looks like a spring breeze.
In their award-winning Empire House in Canberra, Australia, Austin Maynard Architects put together an elegantly crafted example. By separating the vision from the ventilation, they produced a more beautiful and functional design for a lower cost. That’s something we’re all looking for.

Empire House, from Austin Maynard Architects
In a different case study of a modern classic, the Allston Branch of the Boston Library designed by Machado Silvetti demonstrates a beautiful example of using mulled windows to create a more warm, inviting, and human-centric ribbon of glass in a situation where aluminum storefront is often the default. The materiality which was made possible by using wood windows instead of aluminum storefront results in a better experience for both the community passing on the outside and occupants on the inside.

Boston Public Library by Machado Silvetti
Free product research reports for design teams and specifiers
Acelab is a materials platform that makes architecture better for architects. Our tools enable you to discover, compare, and specify the right materials for your project quickly and easily. Break the cycle of reusing specs and find the best products for your needs, every time.


