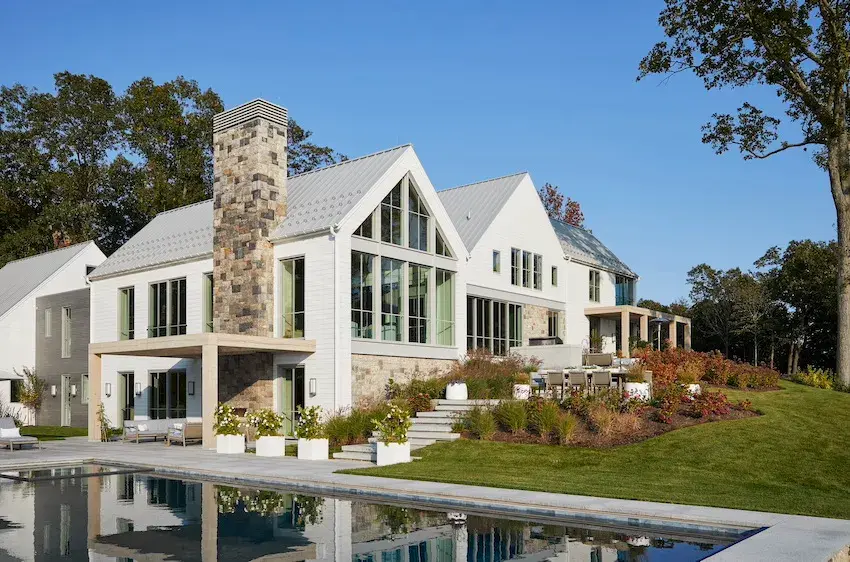Located at the highest point in New York’s Westchester County, this home by Workshop/APD features spectacular city views in a verdant natural setting.
The clients are recent empty-nesters who wanted a new home to accommodate their new lifestyle. The windows shape the experience of the place. Generous glazing maximizes the views along with natural light and ventilation. And large window walls and sliding doors give the clients a true indoor-outdoor living experience ideal for entertaining friends and visitors.
Acelab spoke with Workshop/APD Senior Designer Tarika Thienapirak about how the home’s windows and doors connect to these natural surroundings.

The large gabled window wall defines spectacular views across the landscape toward New York City. (Image by Read McKendree)
Acelab: What were the design goals that drove the project?
Tarika: It is a very wooded and secluded site on top of a hill, and so basically we're building on top of a rock. We designed this gable end unit in the living room that looks at the main view towards the New York City skyline, which almost glitters in the distance, like dust. So that was the view that we really focused on early on the project. You can see the towers of Manhattan almost 25 or 30 miles away. This dictated the primary orientation of a couple of the spaces: the main living room and the master bedroom. We did sun studies for effectively all the spaces in the home, but those were the primary focuses. Our main goals were to frame that view and to capture the best light possible. On the lower level, there's a bar, a pool table and a wall of glass that opens up to the outside to accommodate pool parties and recreational activities. So these were the two main areas, and design wise, we knew we wanted a contemporary look with minimal frame profiles. There's a feeling in this house that I think is very unusual and atmospheric. The windows and doors are situated to allow all of those hilltop breezes to pass through the house. It's a really breezy open house that has an indoor-outdoor feeling in every room.

Views from the living room. (Image by Read McKendree)

Exterior side (Image by Read McKendree)
Products from this Case Study on Acelab
Windows by: JELD-WEN, Inc.
Click on Images to see more
Browse AllAcelab: So how did the windows differ in those larger spaces from some of the other rooms?
Tarika: We tried to have the larger openings in main living spaces where you have the view, including the bedrooms. In secondary spaces, there are more punched openings. We have two different manufacturers: one is Jeld-Wen for the windows and the gable end units. They were able to customize each section as a unit and the contractor built around it to make the gable. The sliding glass doors are La Cantina.

Sliding glass doors by La Cantina give the bedrooms direct access to the outside. (Image by Read McKendree)
Acelab: Were there any challenges or idiosyncrasies in the detailing and installation of the windows?
Tarika: It's custom, but everything except for the triangular windows are just normal specified windows, two different Jeld-Wen systems, one for the punched openings and one for the floor-to-ceiling windows. The custom units are within the parameters of each vendor, and even though we had two different manufacturers, their sight lines are very similar. Most of the doors and windows were pretty straightforward except the La Cantina doors that had to be assembled on site, which were a little complicated.

A four-panel sliding door opens the sunroom to an outside deck. (Image by Read McKendree)

Construction image of the sunroom. (Image by Workshop APD)
Acelab: Is there a substructure in that large gable window wall?
Tarika: Yes, at the gable end window wall, the thicker mullions are actually structural and there's a beam that goes across, dividing the top and bottom. The goal was to have that gable end as open as possible with the eight separate smaller units. There are also roller shades that are mounted and hidden within the beam so that when the clients are not there, they are able to close it off. These are typical Lutron roller shades, designed around with a shade box framed out of wood and painted to match the interior trims.

Construction image showing the structural mullions and beam. (Image by Workshop/APD)

Finished exterior (Image by Read McKendree)
Acelab: What were some of the challenges in designing the sunroom?
Tarika: We have this sunroom that will be kind of like an all-season space. They will use it as an office and want to be able to keep the doors open the whole time. We wanted the corner of this room to be completely open, and we detailed it with a very slim post in the corner and we had two separate window units that butt against each other. Facing the interior is also a different glass unit that makes it feel like an indoor outdoor space. They could choose to keep it open to bring in the ventilation or have it closed for a controlled space.
Many thanks to Tarika Thienapirak and the Workshop/APD team for taking the time to discuss this story.
This interview was conducted by ADvsCOPY for Acelab. It has been condensed and lightly edited.
Learn more about all the products mentioned in this Case Study and explore all 7,033 products on Acelab. It's unbiased, transparent and 100% free.

