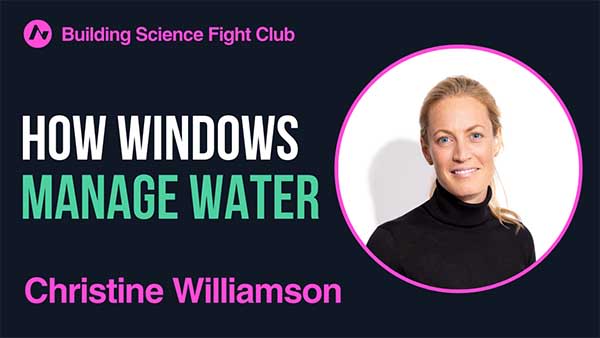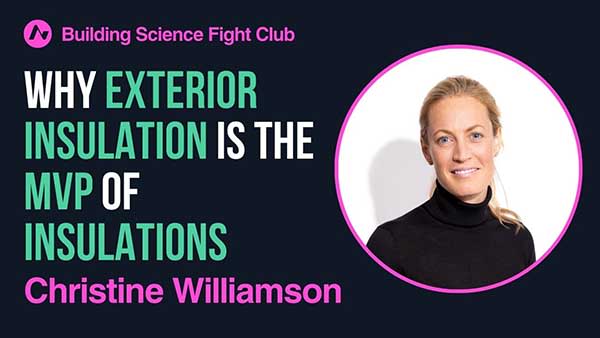- Home /
- Construction Details /
- Wood Frame with 2" Semi-Rigid Exterior Insulation & Siding /
- Recessed Unflanged Window Detail | 2" Mineral Wool & Siding /
Wood Frame with 2" Semi-Rigid Exterior Insulation & Siding
Recessed Unflanged Window Detail | 2" Mineral Wool & Siding
R-25 Wall
Head
(Detail 1/3)
Sill
(Detail 2/3)
Jamb
(Detail 3/3)
Notes
This window detail uses a two stage seal to insure no water or air can infiltrate into the building. The exterior seal is installed by applying WRB tape into the rough opening and onto a back dam, and adding a backer rod & sealant joint. No sealant should be applied at the window sill to allow the window to drain.
The interior seal is added by installing another backer rod & sealant joint. Expanding foam or special tapes can be used instead of sealant, however a backer rod should still be installed to prevent the foam from completely filling up the cavity and preventing the system to drain. Plastic shims should be used to level out the window in the rough opening. These shims elevate the window slightly, which creates a space for water the drain.
* Whether or not you need a Class II or III Vapor Barrier depends on your climate zone and location and amount of exterior insulation. Refer to Wall Barriers Notes section below for more info.
Building Science Courses on Acelab
Adapt this detail & find the right products
Learn how you can adapt this detail based on your climate zone & desired aesthetic
Wall Barriers
Understand how climate affects wall specifications, learn whether you should use a vapor retarder, & discover suitable products.
Climate Zone
Option 1/3
Wall Design with Mineral Wool or Fiberglass Board
Design Requirements

Should you use a vapor retarder?
Enter your state and county above to see whether you should use a vapor retarder
Recommendation & calculations are based on the methods described in the Builder’s Guides from the Building Science Corporation and are only valid for residential occupancies.
Notes
This wall is designed with vapor permeable exterior insulation, like mineral wool. Whether a Class II or Class III Vapor Retarder should be installed depends on the project's climate zone. In Zone 5, a Class III Vapor Retarder, like Latex Paint, can be used if a vented airspace is provided between the sheathing & cladding. In Zone 6 or 7, a Class II Vapor Retarder needs to be installed. Class II Vapor Retarders can be either a separate membrane, like a 'Smart Vapor Retarder' (SVR), or kraft facing on the cavity insulation.
Product Options
Browse curated materials for this construction detail.
Mineral Wool Boards
Fiberous semi-rigid panels that are vapor permeable, non-combustible and offer good energy performance.
Fiberglass Boards
Fiberous semi-rigid panels that are vapor permeable, fireproof and offer basic energy performance.
Smart Vapor Retarder (SVR)
Class II vapor retarders with variable permeance that block vapor in low, but not in high humidity conditions.
Fiberglass Batts (Kraft Faced)
Batts made from plastic reinforced glass fibers with a Class II vapor retarding facing.
Fiberglass Batts
Batts made from plastic reinforced glass fibers that are budget-friendly and easy to install.
Loose-Fill Fiberglass
Fiberglass particals that are blown in place that are budget-friendly and offer entry-level energy performance.
Cellulose Spray
Cellulose particlas that are blown in place that offer superior energy performance at a premium price point.
Spray Polyurethane Foam (Closed Cell)
Spray applied expanding foam that is water repellent, airtight and offers superior energy performance.
Spray Polyurethane Foam (Open Cell)
Spray aplied expanding foam that is budget-friendly and offers good acoustical and energy performance.
WRB
Learn which WRB works best for your project.
Mechanically Attached
Fluid Applied or Self-Adhering
Integral Sheathing with Water & Air Control Membranes

Notes

Notes

Notes
Mechanically Attached Membranes
Membranes attached with fasteners that are budget-friendly, but sensitive to installation quality.
Fluid or Fully Adhered Membranes
Flexible or spray applied membranes that fully bond to the sheathing and offer superior air & water control.
Vapor Retarding Fluid or Fully Adhered Membranes
Flexible or spray applied membranes that fully bond to the sheathing and offer superior air & water control.
Integral Sheathing with WRB
Sheathing panels with factory applied barriers that offer great performance at reduced cost.
Cladding
Explore different types of cladding that can be used for this construction detail and find suitable products.
Horizontal Siding
Vertical Siding

Notes

Notes
Vinyl Siding
Vinyl panels that do not require maintenance or treatment and are sometimes built to imitate wood.
Metal Siding
Metal panels that are sometimes built to imitate wood & offer superior durability at a premium price point.
Wood Siding
Horizontal wooden panels that offer a traditional aesthetic, but require a treatment & periodic maintenance.
Standing Seam Panels
Metal panels with concealed fasteners and visible interlocking exterior seams.
Windows
Find different types of windows suitable for this detail.
Budget-Friendly
Affordable windows without a thermal brake that have entry-range energy performance.
Mid-Range
Common windows with a simple thermal brake that provide solid energy performance.
High-Performance
Frames with multi-chambered thermal brakes that deliver a superior energy performance.
Luxury
Specialty windows with thin frames that have an exquisite performance and aesthetics.

